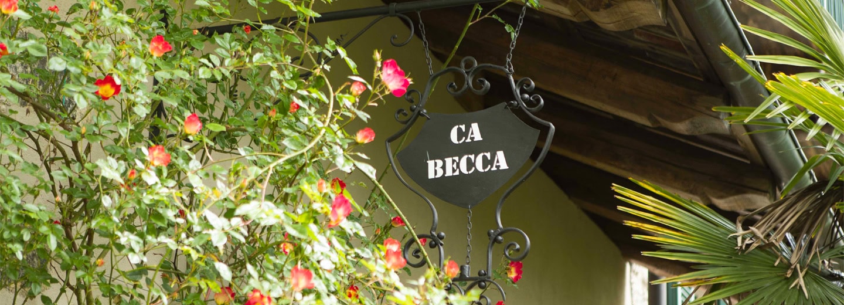
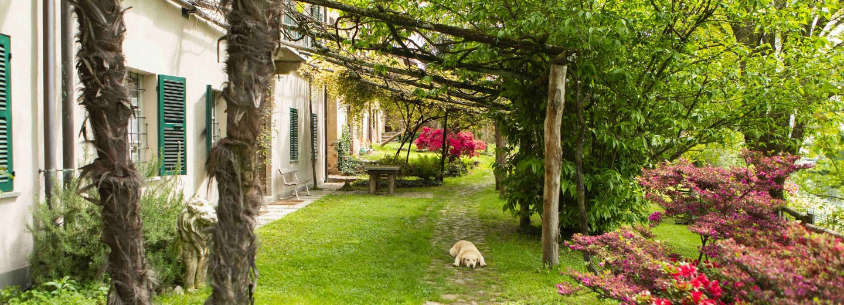
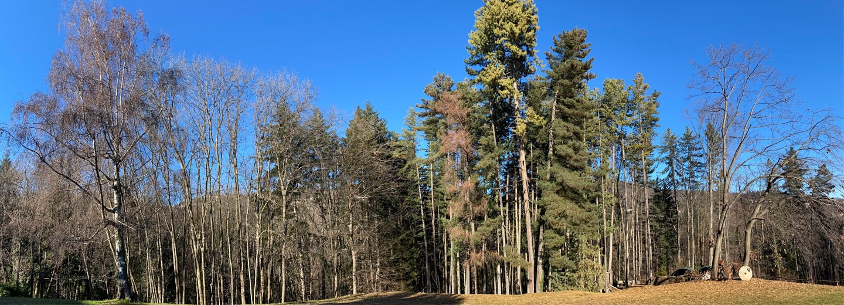
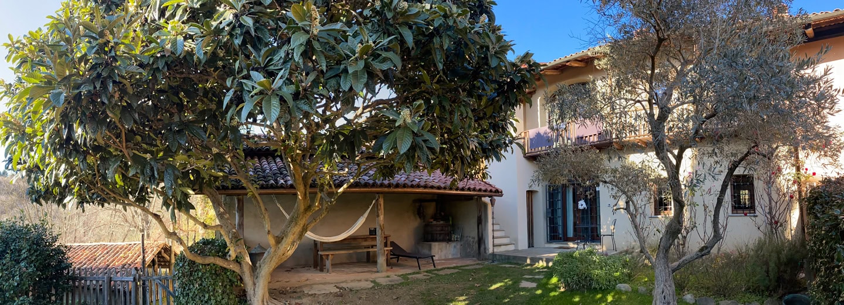
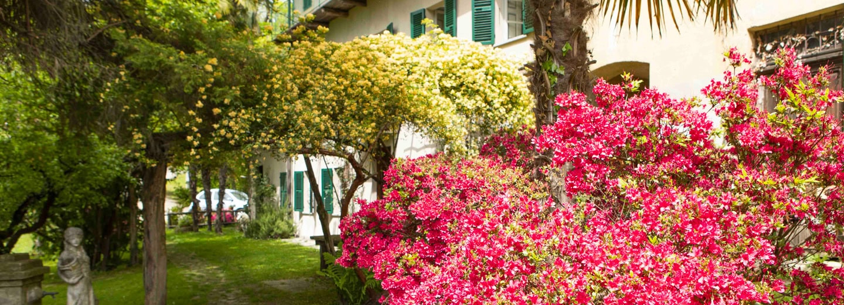
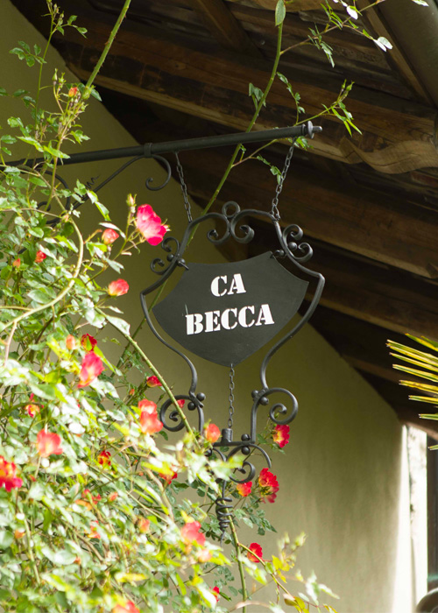
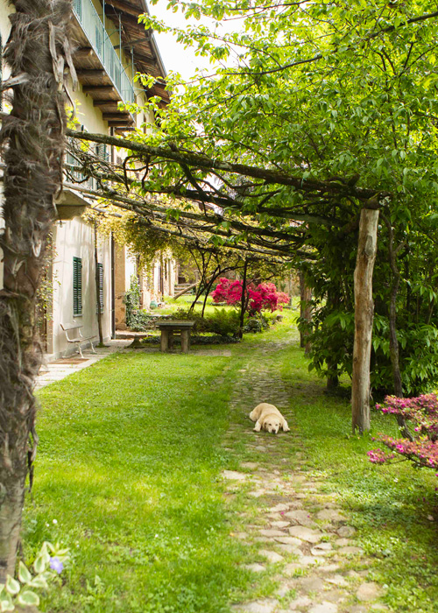
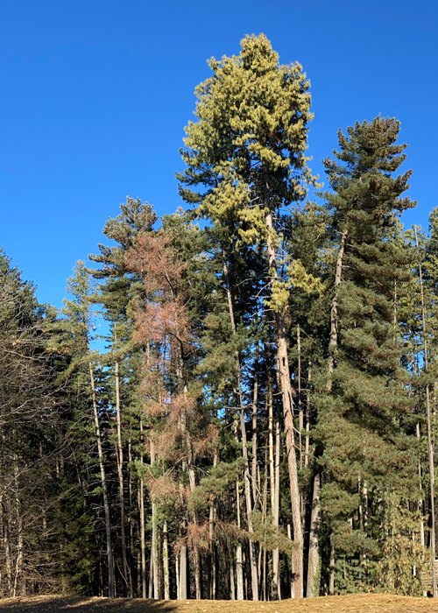
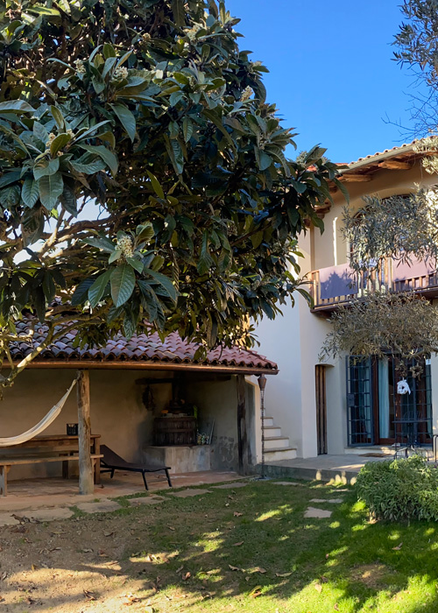
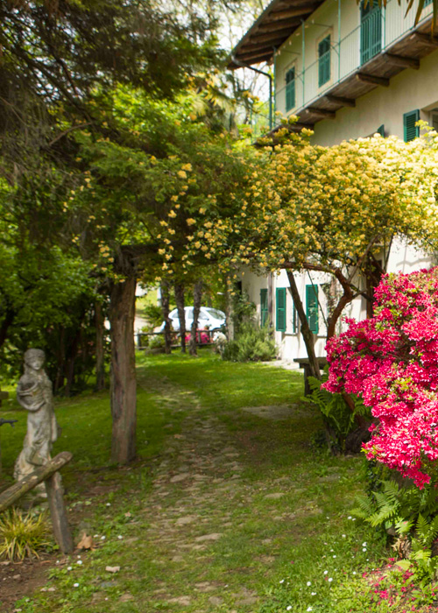
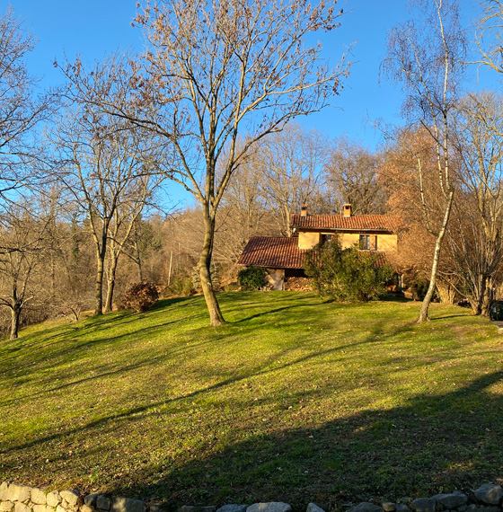
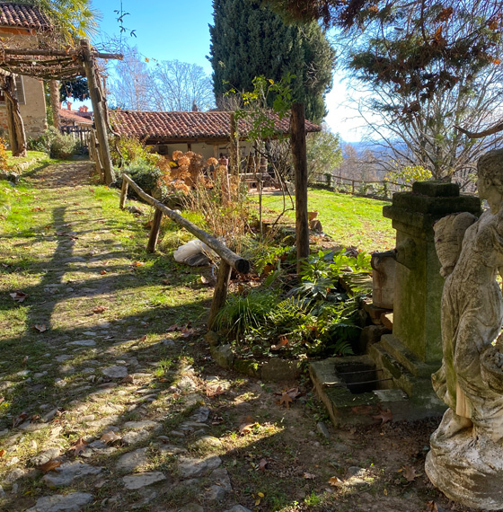
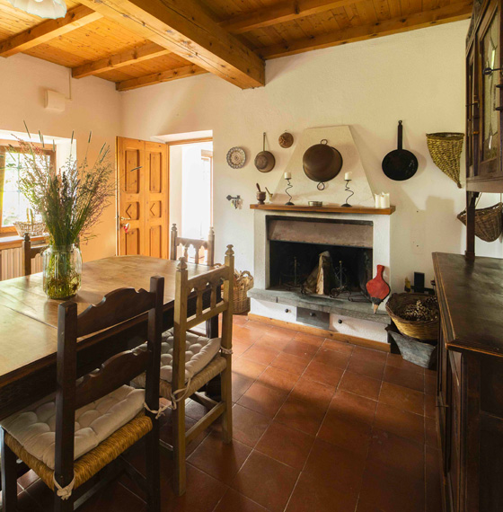
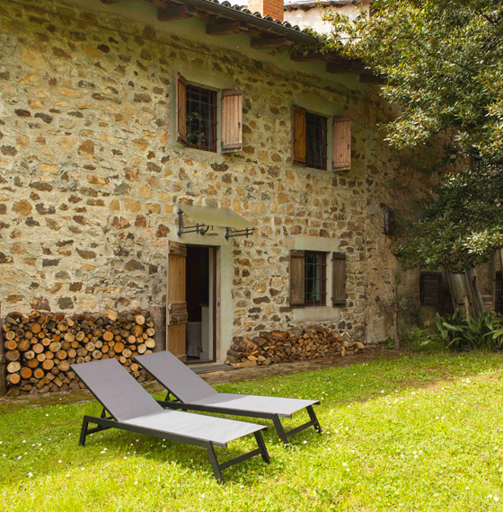
Embodying the best Italian traditional style and architecture, reflecting the rustic charm of Italy’s Piedmont countryside, the “Ca’Becca” is a private family property, nestled among the beautiful rolling hills of Biella, at one hour and a half from Milan and Turin.
A unique landscape of pine and chestnut forests and wide open flower gardens overlooking the valley, offering panoramic views and absolute tranquility.
“Ca’Becca” is a privileged location immersed in lush greenery, ideal for families with children and provides an idyllic retreat for those seeking peace, privacy and healthy life.
Perfect for smart working in a quiet and functional context, an escape from city life,
Bioglio is an optimal starting point for beautiful walking trails in Oasi Zegna, Alps and Lakes..
For exploring the region’s cultural and natural treasures: charming nearby villages like the medieval Riccetto di Candelo, Oropa sanctuary, traditional Biella’s wool manufacture and art galleries.
The region is renowned for its rich culinary traditions offering opportunities to visit local wineries, family -run farms selling typical products and authentic local restaurants.
Embodying the best Italian traditional style and architecture, reflecting the rustic charm of Italy’s Piedmont countryside, the “Ca’Becca” is a private family property, nestled among the beautiful rolling hills of Biella, at one hour and a half from Milan and Turin.
A unique landscape of pine and chestnut forests and wide open flower gardens overlooking the valley, offering panoramic views and absolute tranquility.
“Ca’Becca” is a privileged location immersed in lush greenery, ideal for families with children and provides an idyllic retreat for those seeking peace, privacy and healthy life.
Perfect for smart working in a quiet and functional context, an escape from city life,
Bioglio is an optimal starting point for beautiful walking trails in Oasi Zegna, Alps and Lakes..
For exploring the region’s cultural and natural treasures: charming nearby villages like the medieval Riccetto di Candelo, Oropa sanctuary, traditional Biella’s wool manufacture and art galleries.
The region is renowned for its rich culinary traditions offering opportunities to visit local wineries, family -run farms selling typical products and authentic local restaurants.
